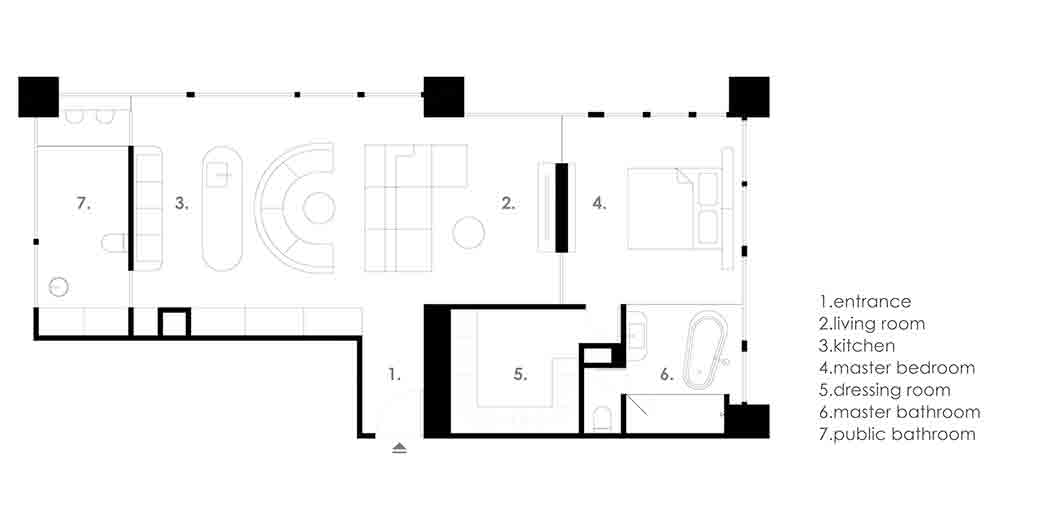Sailing on the Canopy
潘豪斯號
TAIPEI 台北市
2019.1
31坪 102m²
The apartment owner is a young celibatarian who likes to invite friends to home. Inspired thereby, the apartment is designed with the concepts of Upper Manhattan penthouse and cruise. The open living room that has a spacious field of view is divided into movie theater and salon areas, where human behavior is guided by the furniture design and layout. Behind the arc sofa, there lies a cruise-like kitchen island that transforms cooking into a performance and enhances interrelations between the apartment owner and guests. The master room that connects to an open bathroom is behind the TV wall. This five-star hotel design offers the resident permanent vacation-like living experience.
屋主為年輕的單身貴族,喜歡邀請三五好友來家裏相聚。以此為靈感,在格局上植入美國紐約上城區Penthouse及遊艇的設計概念。開闊視野的開放式客廳分別為影音、沙龍兩個區塊,藉由家具的型態及擺放方式引導人的行為。在弧形沙發後方是宛如遊艇型態的中島吧檯,讓下廚也能成為一種表演,串聯主客的關係。主臥房位於電視牆後方,和開放式衛浴相鄰,宛如五星級酒店的規劃,給居住者渡假般的悠閒享受。
Design Director: Angelo Cho
Project Director: Nomas Chen
Project Team: Tim Chou , Dora Haung
Photographer: Angelo Cho
-
設計總監: 卓思齊
專案總監: 陳明封
專案團隊: 周天健、黃宣瑄
空間攝影: 卓思齊
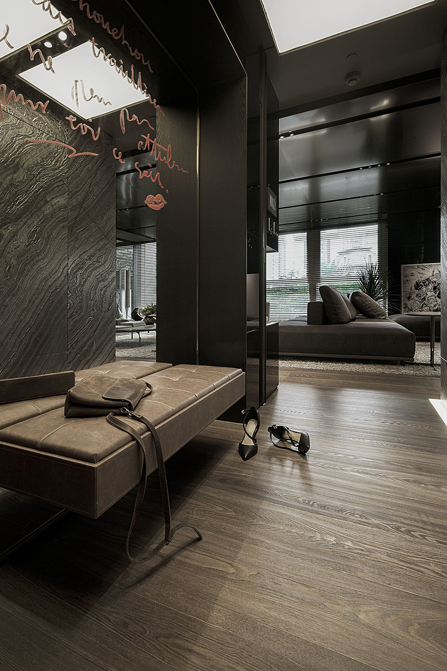
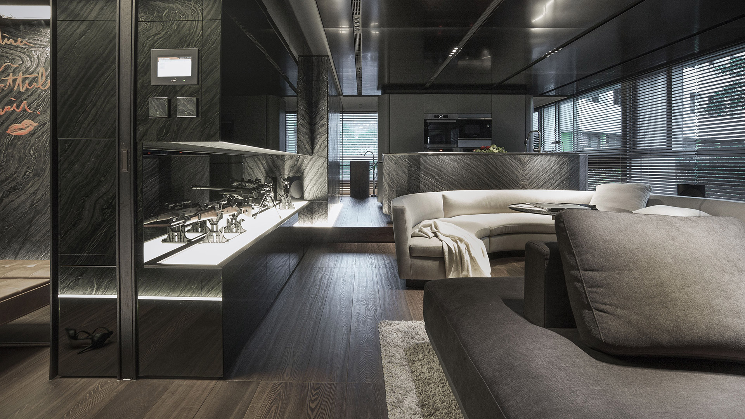
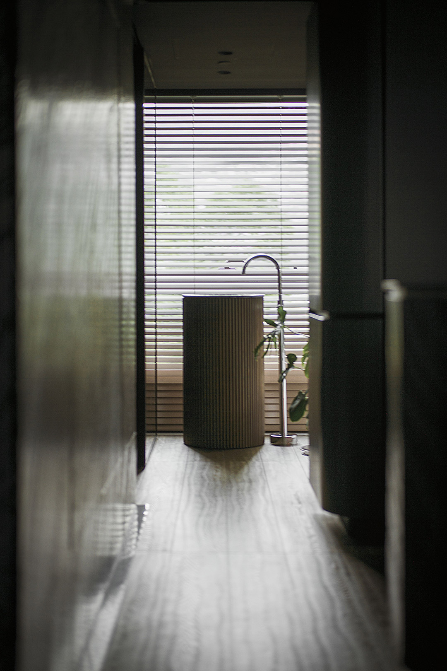
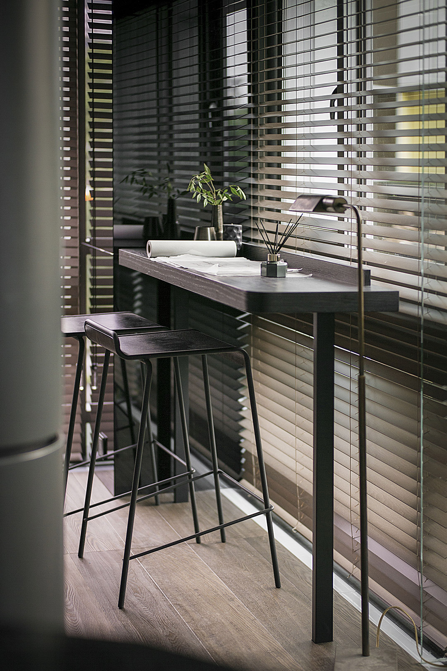
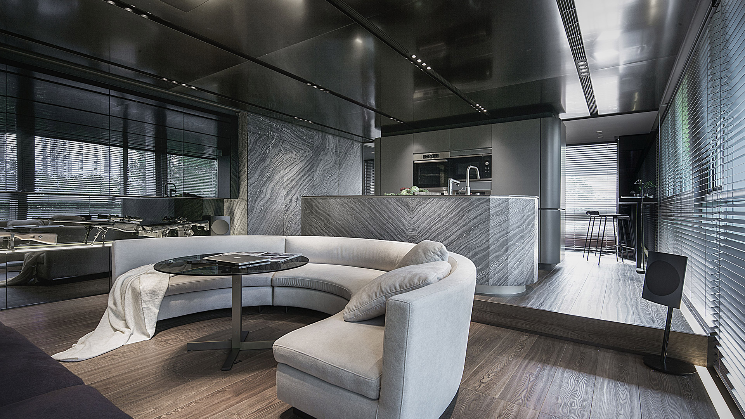
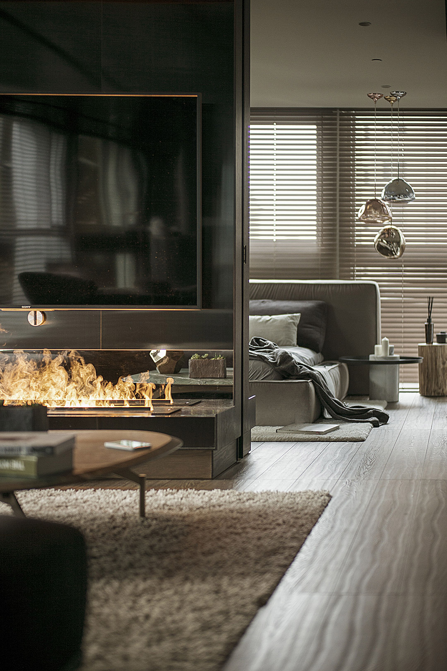
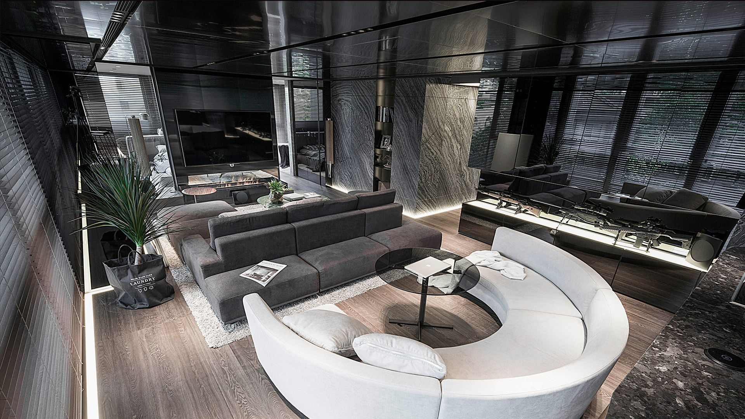
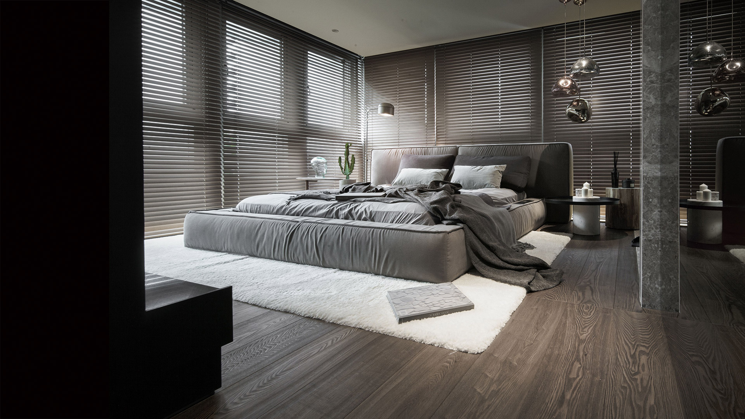
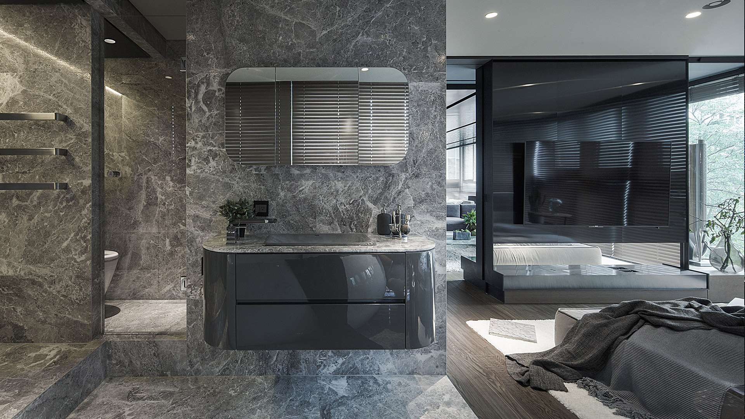
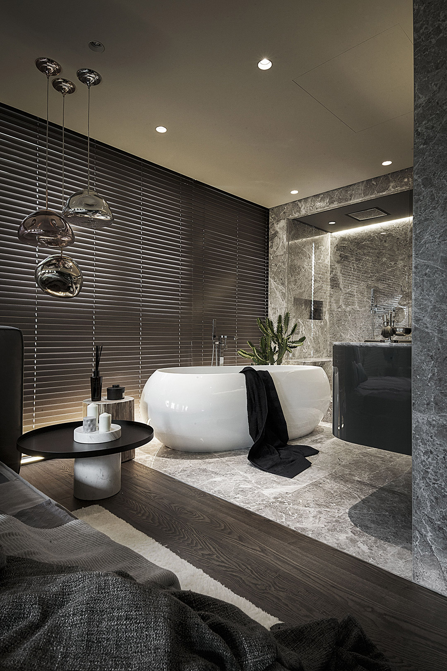
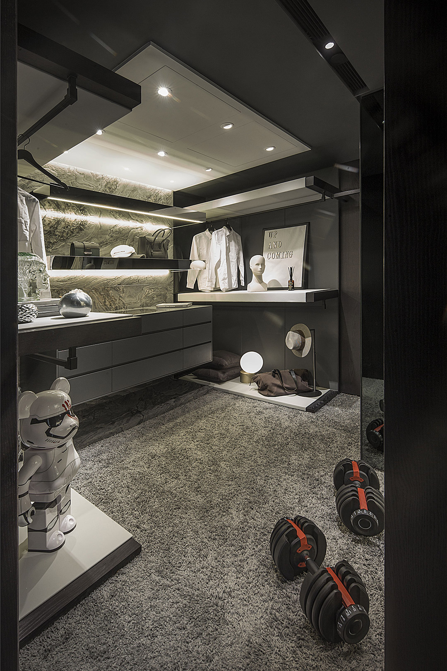
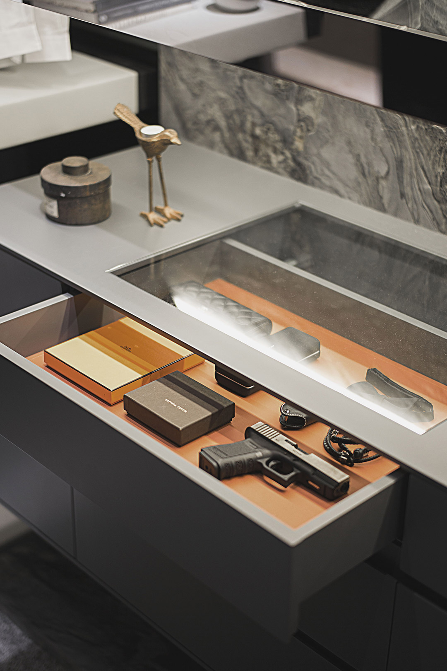
The skylines of the entire concrete jungle are on my airline routes
整個都市叢林的制高線都在我的航線內。
